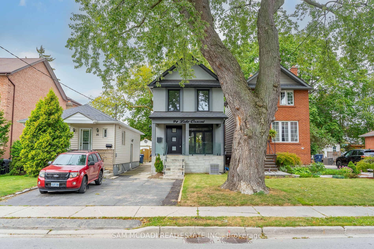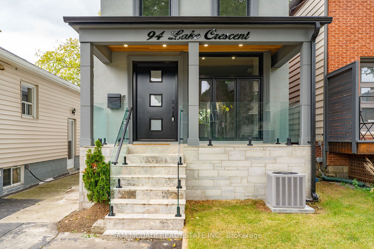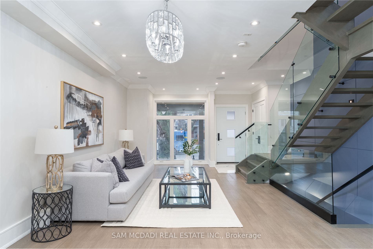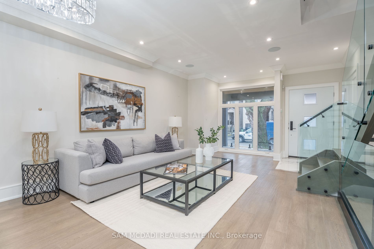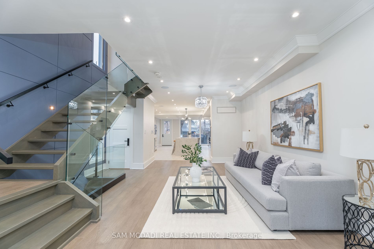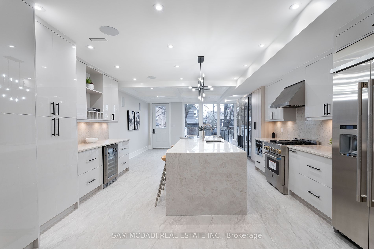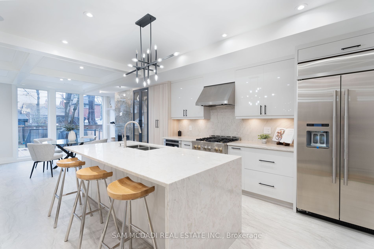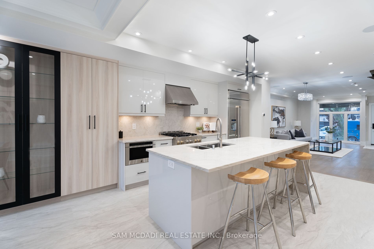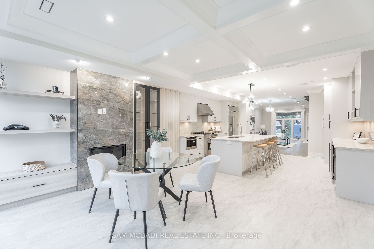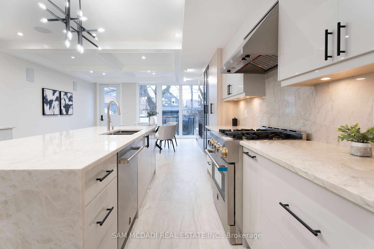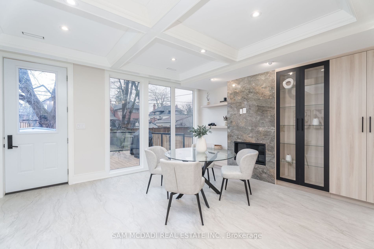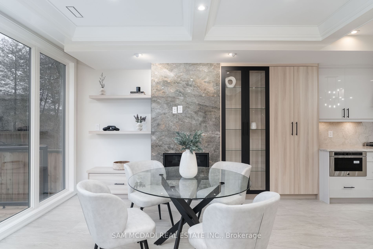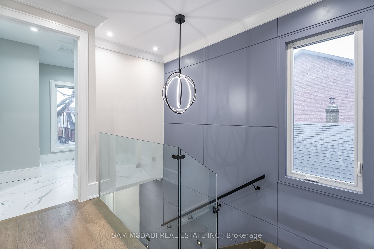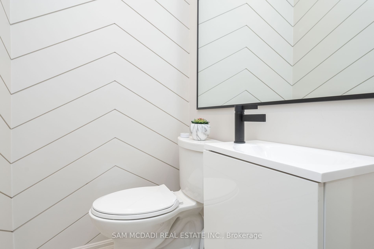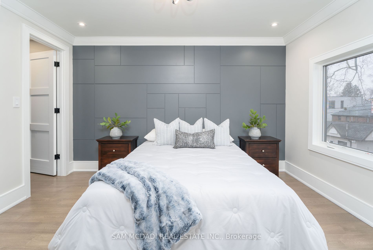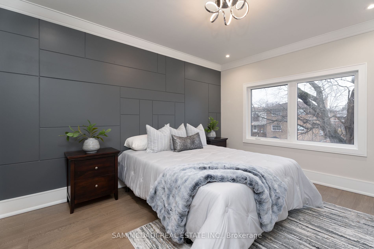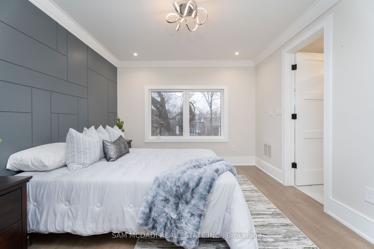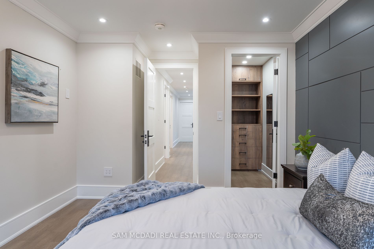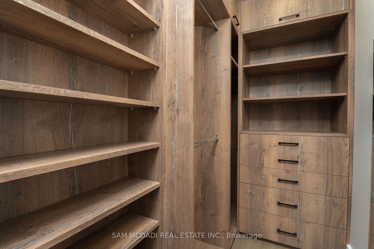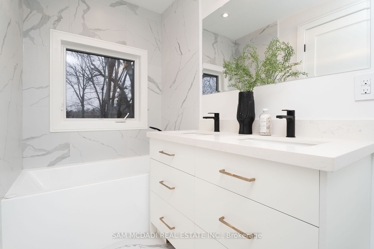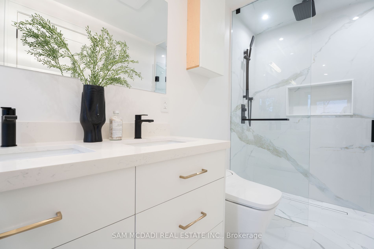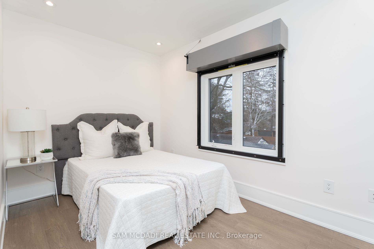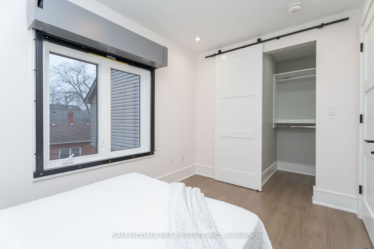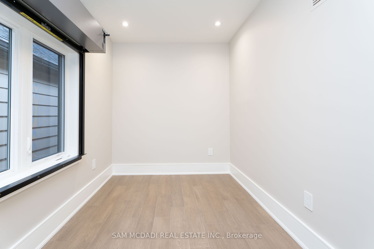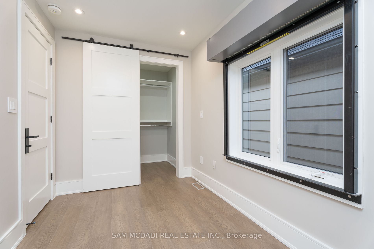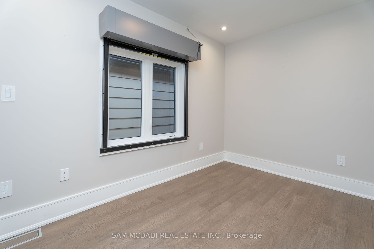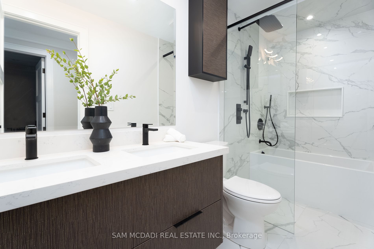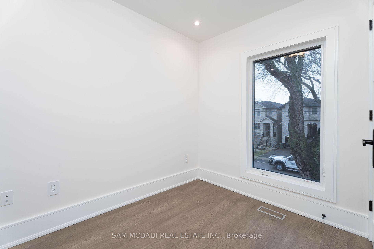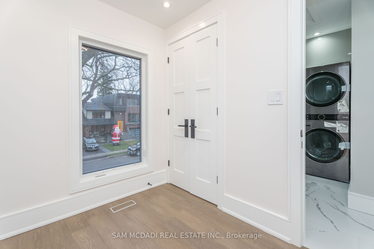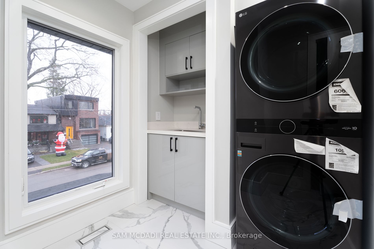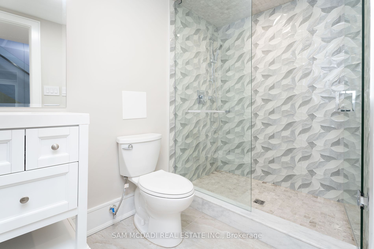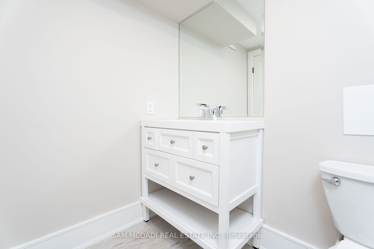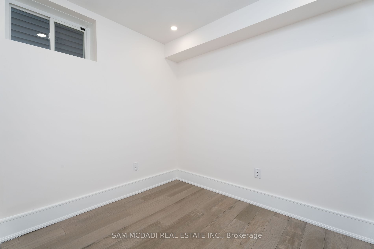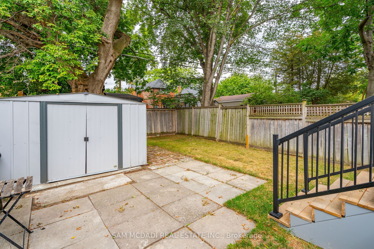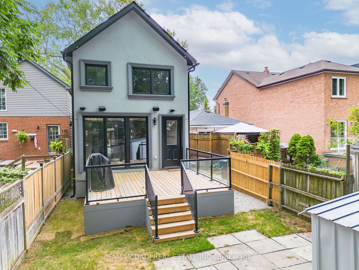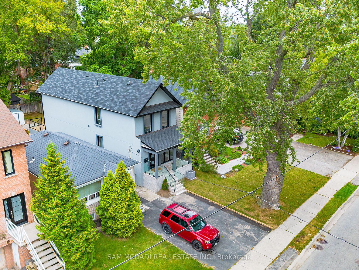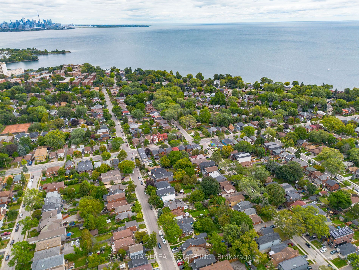| Date | Days on Market | Price | Event | Listing ID |
|---|
|
|
- | $6,000 | For Rent | W12156875 |
| 5/16/2025 | 32 | $6,000 | Listed | |
|
|
- | $1,795,000 | For Sale | W12128069 |
| 5/6/2025 | 42 | $1,795,000 | Listed | |
|
|
55 | $1,845,000 | Terminated | W12016101 |
| 3/12/2025 | 55 | $1,845,000 | Listed | |
|
|
14 | $1,849,000 | Terminated | W11990176 |
| 2/26/2025 | 14 | $1,849,000 | Listed | |
|
|
95 | $1,845,000 | Terminated | W7367484 |
| 12/22/2023 | 95 | $1,845,000 | Listed | |
|
|
50 | $1,640,000 | Sold | W7000988 |
| 9/14/2023 | 50 | $1,785,000 | Listed | |
|
|
54 | $1,715,000 | Terminated | W6681156 |
| 7/20/2023 | 54 | $1,715,000 | Listed | |
|
|
42 | $1,895,000 | Terminated | W6119824 |
| 6/8/2023 | 42 | $1,895,000 | Listed | |
|
|
64 | $1,795,000 | Terminated | W6009547 |
| 4/5/2023 | 64 | $1,795,000 | Listed | |
|
|
48 | $1,850,000 | Terminated | W5916561 |
| 2/16/2023 | 48 | $1,850,000 | Listed | |
|
|
82 | $1,999,000 | Terminated | W5836377 |
| 11/25/2022 | 82 | $1,999,000 | Listed |

